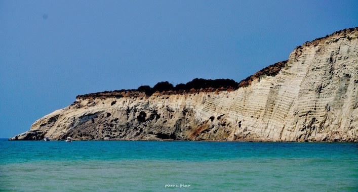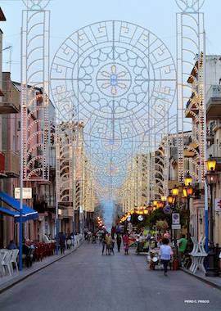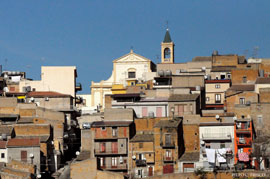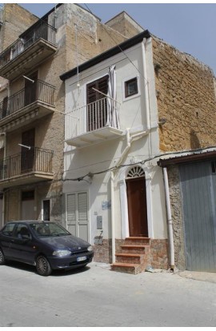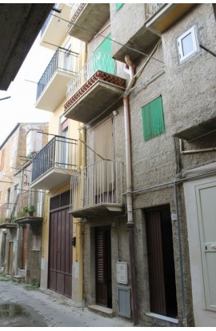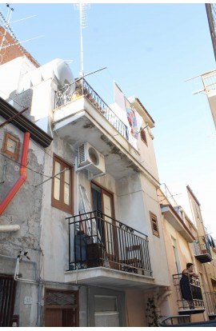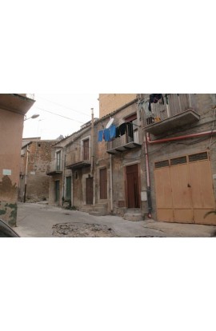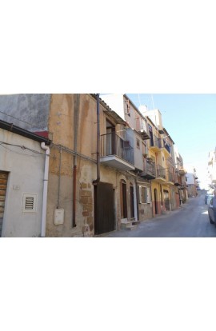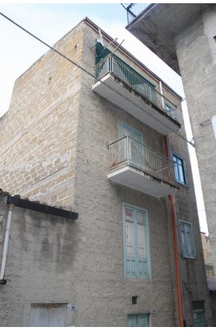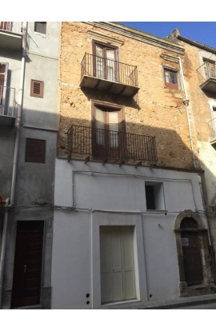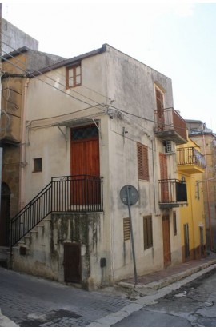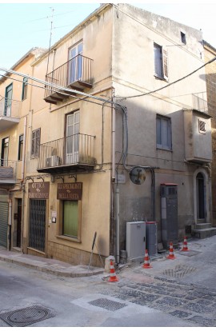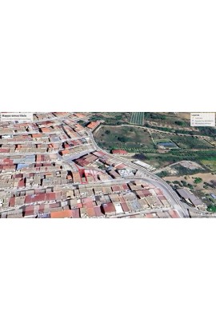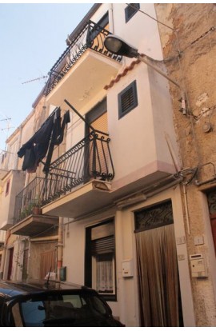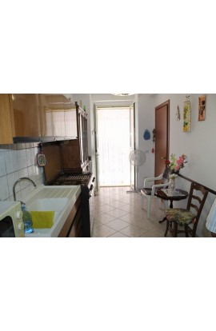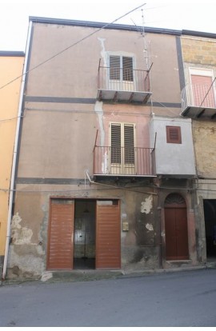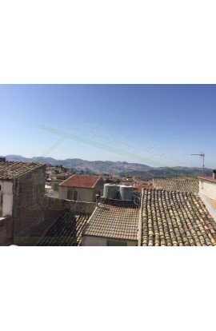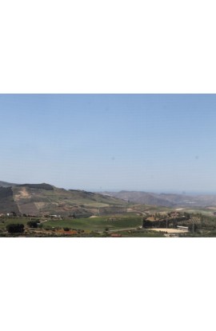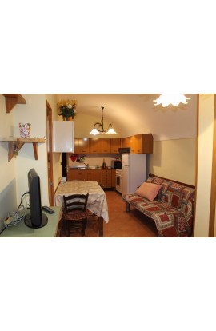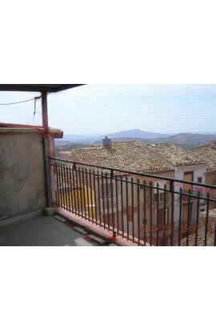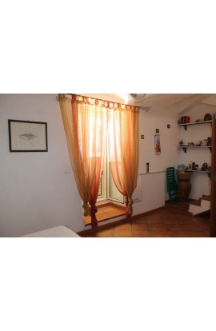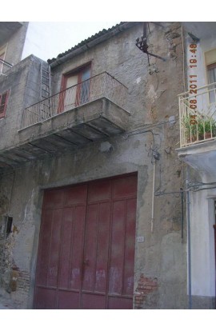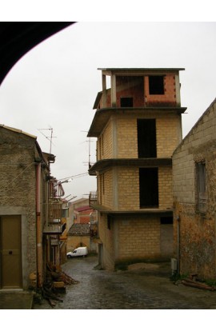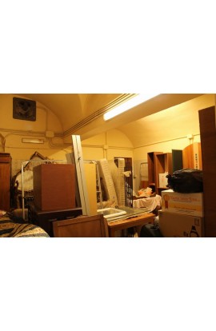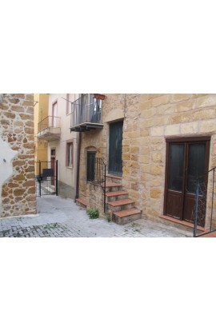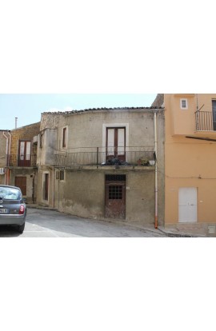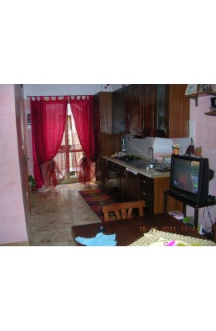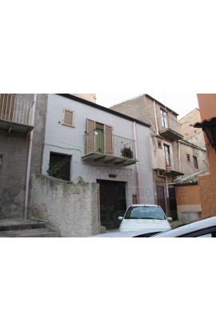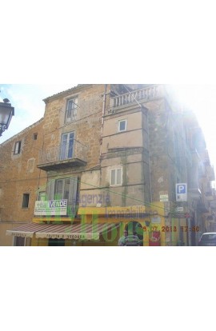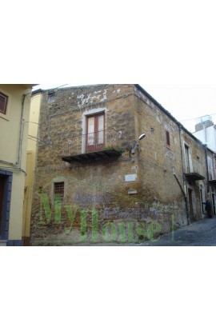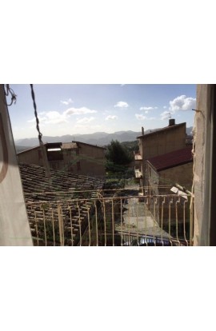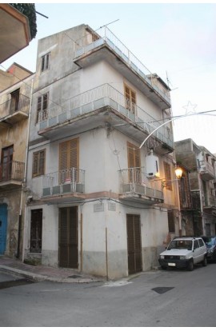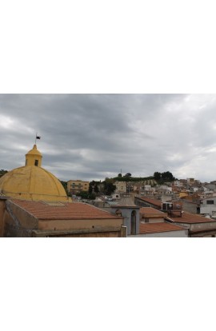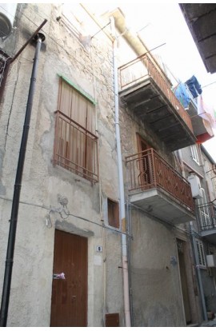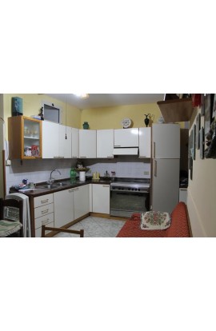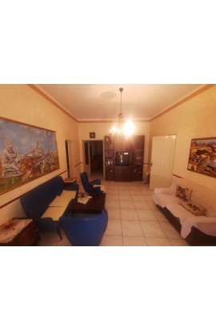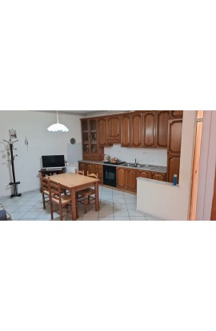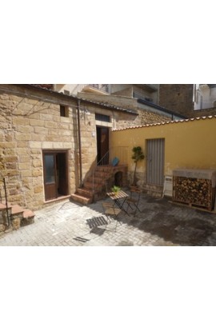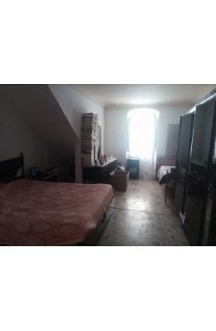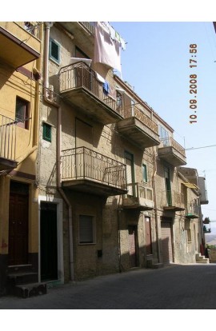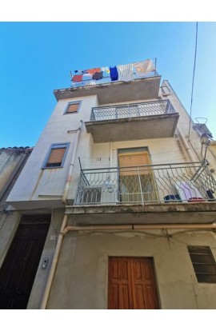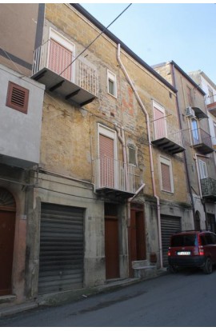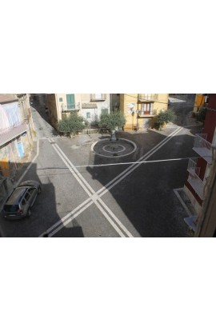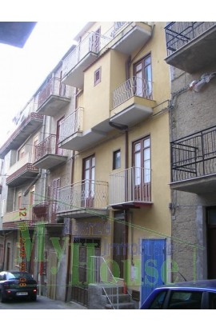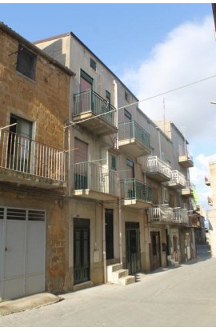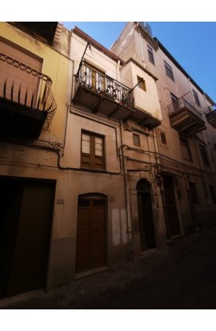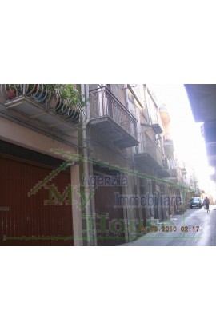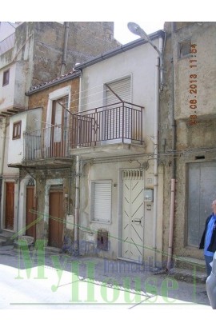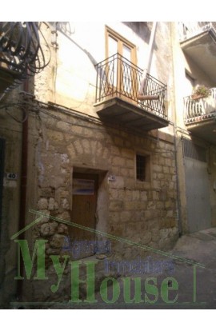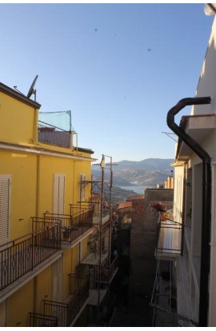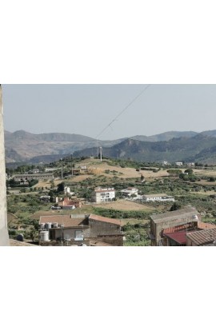Categories
Recent additions…
- LAND MONTALBANO CDA FERRARIA
- APT CRISTINA – VIA PORTA PALERMO, BIVONA
- CASA MIRABILE - SANTO STEFANO QUISQUINA
- LAND LA CORTE – CDA CICCIROTTI
- CASA GAGLIANO CORSO VITTORIO EMANUELE
- LAND RADOSTA – CONTRADA MENDOLA
- APT MINA – AGRIGENTO
- CASA DEL LAGO – SAN BIAGIO PLATANI (AG)
- CASA CAVALERI - SAN BIAGIO PLATANI (AG)
- CASA FADER VIA PALERMO
AREA:Town centre – ADDRESS: Via Gentile and Via Perciò, Cianciana (AG)
DESCRIPTION: A two storey property build using masonary. The property covers a total area of 120 sq meters. The property consists on the ground floor of a kitchen,one room, a bathroom and bathroom with shower for a total of approx 60 sqm. On the first floor (which is the ground floor on the Via Perciò) there are two rooms and a bathroom for a total of approx 60 sqm.
A four storey towhouse which covers an area of approx 16 sqm per floor for a total of 64 sqm approx. The house is composed on the ground floor of a kitchen and a bathroom with shower. On the first floor there is a bedroom. The second floor has a bedroom and a bathroom. On the third floor there is a room, a terrazza and veranda with shower. The house is sold with part of the furniture included. The house is located in the heart of the Historic Town Centre and is just a short walk from the main piazza.
House located in the Historic Town Centre of Cianciana just a short walk from the main piazza of the town. House of two storeys (first floor and second floor) covering an area of approx 30 sqm per floor for a total area of approx 60 sqm. The first floor is composed of a kitchen/dining room, a utility room and a bathroom. On the second floor there is a bedroom, a bathroom and a terrazza. The house is all refined and has air conditioning.
House located in the heat of the Historic Town Centre composed of a ground floor and first floor. The ground floor all finished covers an area of approx 60 sqm wih kitchen, bedroom, bathroom and shower and storeroom. On the first floor there is a bedroom and a storeroom of approx 60 sqm. There is a mezzanine also on the first floor of approx 10 sqm and used as a storeage space. The first floor and mezzanine were refined in the 1960s. The ceilings are typical Sicilian vaulted ceilings. The house is just a short walk from the main piazza of the town and from the historic piazza of Largo San Gaetano.
AREA:Town Centre – ADDRESS: Via Salerno – Cianciana (AG) FLOORS: Ground floor, 1st and 2nd attic - total 90 sq meters. A three storey townhouse covering a total area of approx 90 sqm. Located in the Historic Town Centre of Cianciana near the main piazzaof the town. The house consists of a ground floor, first floor and second floor attic. The ground floor is composed of a bedroom and a bathroom On the first floor there is a kitchen/dining room and a bedroom. There is also a second floor attic. The house is in good condition. The price is 24500 euros negotiable.
House locate in Via Cursuri near Piazza San Giovanni (Alessandria della Rocca) of four storeys above ground covering an area of approx 42 sqm per floor for a total area of 168 sqm. The ground floor side part covering 15 sqm is used as storeroom, and the ground floor of the main house covering approx 42 sqm can be used as a garage. The first floor is in rustic style. On the second floor there is a refined room and a bathroom. The third floor is composed of a refined room and a kitchen.
House with entrance from Via Montuoro of two rooms plus accessories for a total of 60 sqm approx. Also with entrance from the main piazza of the town Corso Vittorio Emanuele from the first floor with two rooms plus accessories for a total of 60 sqm approx. The second floor is composed of a room of approx 25 sqm and a panoramic terrazza which is in part covered and has an area of 35 sqm approx. The house covers an area of approx 180 sqm total.
Apartment located on the second floor on the corner of Via Roma and Salita Convento which covers an area of approx 110 sqm, with independant entrance on the ground floor. The apartment is composed on the first floor of a room and entrance hall. On the second floor there are four rooms plus bathrooms. The apartment is situated in the heart of the Historic Town Centre of Cianciana and is a just a short walk from the main piazza of the town.
A three storey townhouse and covering an area of 30 sqm per floor with a total area of 90 sqm, located in the Historic Town Centre of the town near the main piazza of the town. The ground floor is used as an commercial activity with entrance from the Salita Carmelo, with back room and a bathroom. The first floor and the second floor have a double entrance from Via Montuoro. The first floor has two rooms and a bathroom. The second floor is composed of a large room and a utilty room.
House to renovate and adjacent lot in the Historic Town Center of Cianciana. The house has two elevations above ground of approximately 50 sqm per floor for a total of approximately 100 sqm. The lot covers an area of approximately 75 sqm. The property has a main entrance from Corso Cinquemani Arcuri with a second entrance from Via Martorana/Salita Fontanelle.
A three store townhouse located in the Historic Town Centre of the town, covering an area of approx 20 sqm per floor for a total area of 60 sqm. On the ground floor we find a kitchen and a bathroom with shower. The first floor is composed of a bedroom and bathroom. The second floor consists of a bedroom and bathroom. There is also an attic which is used as a storeroom.
Well refined townhouse in the heart of the Historic Town Center of Cianciana just a short walk from the main piazza of the town. House with three elevations above ground covering a total area of about 100 square meters. The ground floor consists of a kitchen, a bedroom, a bathroom and a walk-in closet. On the first floor there is a bedroom and a bathroom. On the second floor there is a bedroom and a bathroom. There is also an attic which can be transformed into a terrazza.
Three storey townhouse covering an area of approx 40 sqm per floor for a total area of 120 sqm, located in the main street of the town – Corso Cinquemani Arcuri. The ground floor is composed of a garage or kitchen and a bathroom. On the first floor there is a room, and a utility room. On the second floor we find a room and a bathroom.
Property on a single floor – First floor which faces out on to Via Poggio, corresponding to the third floor which faces out on to Via Montuoro. The house is in rustic style and covers an area of approx 55 sqm plus a panoramic terrazza of approx 18 sqm. The house is composed of 2 rooms plus bathrooms and a panoramic terrazza. The house is located in the Historic Town Centre, just a short walk from the main piazza of the town.
A panoramic four storey townhouse (ground floor,first, second and third floor loft conversion) which covers a total of approx 70 sqm. The ground floor is composed of a kitchen and a bathroom. The other floors are composed of one room per floor. The house is located in the heart of Historic Town Centre and is just a short walk to the main piazza of the town, the house is all refined and is ready to move into straightaway.
27000 euros negotiable
House near the main piazza of the town in Via Cuffaro, three storey townhouse covering an area of 80 sqm approx. The ground floor is used as a kitchen, with a bathroom and a utility room. On the first floor there is a room and bathroom. On the second floor there is a room and a bathroom. The house is already habitable and has typicial Sicilian vaulted ceilings.
AREA:Town Centre – ADDRESS: Vicolo Arfeli – Cianciana (AG) FLOORS: Ground,1st, 2nd, 3rd and 4th - total 150 sq meters.
A five storey townhouse constructed using masonary. The property covers an area of approx 30 sqm per floor for a total area of approx 150 sq meters . The ground floor is composed of a kitchen, a bathroom with shower and utility room. The first floor is a room, a bathroom and a utility room. On the second floor there is a room and a bathroom. The third floor is a room and a bathroom. On the fourth floor there is a room, a utilty room and a panoramic terrazza. The house is ready to move into straightaway.
AREA:Town Centre – ADDRESS: Via Crispi – Cianciana (AG) FLOORS: Ground,first and second floor - total 75 sq meters. A three storey house constructed using masonary. The property covers an area of approx 25 sqm per floor for a total area of approx 75 sq meters . The ground floor is composed of a kitchen/dining room and a bathroom. On the first floor there is a bedroom and a bathroom. The second floor is composed of a bedroom and a bathroom. The house is located in the heart of the Historic Town Centre just a short walk from the main piazza of the town.
AREA:Town Centre – ADDRESS: Via Cinquemani – Cianciana (AG ) FLOORS:Ground and 1st
A two storey townhouse constructed using masonary. The property covers an area of approx 90 sq meters per floor for a total of approx 180 sq meters. The ground floor can be used for various options – warehouse/garage/commercial activity, it is currently used as a garage. The first floor is composed of 3 rooms and a bathroom. The property requires restructuring work.
CASA SOLDANO SALITA RIGGIO (50,000 euro) 200 sqm, 4 bed,1bath, 5 floors
AREA:Town Centre ADDRESS: Salita Riggio – Cianciana (AG)
FLOORS: Ground floor,1st ,2nd , 3rd and 4th – total 200 sq meters
House situated in Salita Riggio in the town of Cianciana (AG) composed of five storeys. The house is composed of a ground floor used as a garage, and the 1st ,2nd,3rd, and 4th unfurbished floors. The property covers an area of approx 50 sq meters per floor for a total area of approx 200 sq meters.
AREA:Town Centre – ADDRESS: Via Setticasi e Via Scavuzzo– Cianciana (AG) FLOORS: Ground floor and 1st - total 200 sq meters. A two storey townhouse (ex bakery) constructed using masonary. The property covers a total area of approx 200 m2. The ground floor is composed of one large room and a bathroom. The first floor is composed of three rooms and a bathroom. The house faces out onto two streets: Via Setticasi and Via Scavuzzo. The house is located in a quiet street in in the Historic Town Centre and is just a short walk from the main piazza of the town and the piazza Largo San Gaetano.
ZONA: Town Centre ADDRESS: Cortile La Corte – Cianciana (AG) FLOORS : GROUND, 1st - TOTAL AREA 45 sq meters
A historic house with it's own courtyard space.. The house is composed on the ground floor of a kitchen/dining room and a bathroom. The first floor composed of a bedroom and a mezzanine which can be used as a storage area or other use. The property has been completely restructured using materials and style of the original building period. The house covers a total area of approx 45 sqm.
AREA:Town Centre – ADDRESS: Salita Convento – Cianciana (AG ) FLOORS: Ground and 1st
A two storey townhouse constructed using masonary. The property covers an area of approx 110 sq meters per floor for a total of approx 220 sq meters. The ground floor is for use as a storeage room in rustic style for of approx 100 sqm , and an autonomous room with bathroom of approx 15 sqm which is refurbished. On the first floor there are five rooms and bathrooms and a utilty room.
AREA:Town Centre – ADDRESS: Via Roma – Cianciana (AG) FLOORS ground, first and second - total 140 sq meters.
The house is composed on the ground floor of two storerooms covering 40 sqm. On the first floor there are 4 refurbished rooms plus bathrooms and utilty rooms for an area of approx 70 sqm. The second floor is composed of 2 rooms plus a liveable attic for a total of approx 40 sqm which can be transformed into a panoramic terrazza. The house in the town centre and is just a short walk from the main piazza of the town. .
Two storey townhouse (ground and first floor). Historic house with vaulted ceiling in typical Sicilian style. The house covers and area of approx 80 sqm.EURO 29000.
AREA:Town Centre – ADDRESS: Piazzetta Carmelo e Corso Cinquemani – Cianciana (AG)
FLOORS: 1st, 2nd and 3rd - total 135 sq meters.
A three storey townhouse constructed using masonary. The property covers an area of approx 45 m2 per floor for a total area of approx 135 m2. The house is in the Town Centre of Cianciana and just a short walk from the main piazza.
AREA:Town Centre – ADDRESS: Via Calderai – Cianciana (AG) FLOORS: Ground and 1st - total 148 sq meters. Town house in Cianciana over 2 floors comprising of large storeroom on the ground floor in it's original layout as a stable with feeding trough, visible arch and typical Sicilian vaulted ceilings. On the 1st floor there are 3 rooms plus kitchen area and separate WC. In a good location and only 3 minutes walk from the high street with all its shops, banks and bars. This property requires some restructuring work and is therefore offered to the market at the very realistic price of 29500 euros. Energy rating: 'G'
Independant house with panoramic views. The house covers two floors and is composed of 4 rooms, 2 bathrooms and a utility room and covers an area of approx 55 sqm per floor for a total area of approx 110 sqm. There is the possibilty of creating a panoramic terrazza.
House with four elevations above ground of about 30 square meters per floor for a total area of about 120 square meters. The house is located in the heart of the Historic Center of the town on Corso Cinquemani Arcuri / corner of Salita Carmelo. The ground floor consists of a kitchen and a bathroom, but can be used as a commercial activity. On the first floor there is a single large bedroom, a utility room and a bathroom. On the second floor there are two bedrooms and a bathroom. On the third floor there is a single room that can be used as a second kitchen, a bathroom and a terrazza.
Ground floor used as a commercial activity covering an area of 18 sqm approx. The first floor consists of a single room of approx 15 sqm with a large balcony. The second floor is accessed by a wide marble double staircase where we find a large kitchen and a bathroom. The third floor is composed of a large single room. To be noted that throughout the house the windows and doors are in alluminium and the shutters are in plastic. Each floor has a large balcony. The fourth floor is composed of a bathroom and a panoramic terrazza of approx 9 sqm.
On sale two adjacent houses already put into communication. The whole consists of ground floor, first and second. The two houses occupy an area of about 50 square meters per floor. A house of about 35 square meters and one of 15 sqm approx. The largest finished in the 1990s while the smallest with finishes from the 1950s except the ground floor which was partly renovated in the 1980s.
On the ground floor we find an entrance, a room in the dark and a bathroom in the new part of the house. Instead in the old part of there house there is a room, an understair area , and a bathroom with shower. The second floor consists of a bed room, a storage room and an antique room. On the third floor there is a kitchen, pantry closet and an old room.
House with four elevations above ground covering an area of about 40 square meters per floor for an area of about 160 square meters. The house is located in the Cortile Martiri 16 Marzo a few steps from the main square of the town Piazza Matrice in the heart of the Historic Town Center. On the ground floor there is a kitchen, a bathroom with shower, a closet / laundry room. The first floor consists of a living room and a kitchenette. The second floor consists of a bedroom. On the third floor there is a bathroom with bathtub, a bedroom and a terrazza.
House in the Historic Town Center of Cianciana, in via Moscato / Salita Regina Elena.
Ground floor occupies a gross area of about 80 square meters and inside we find: a living room, a dining room, a kitchenette, a bedroom, a storage room under the stairs and a toilet with shower.
Four storey townhouse covering a total area of approx 110 sqm. On the ground floor we find a kitchen and a bathroom. The first floor is composed of a room and a bathroom. The second floor consists of a room and a bathroom. On the third floor there are two rooms, a laundry room and a panoramic terrazza. The house is located in the heart of the Historic Town Centre, just a few steps from the main piazza of the town.
ZONA: Town Centre ADDRESS: Cortile Tinaglia – Cianciana (AG) FLOORS : GROUND, 1st - TOTAL AREA 60 sq meters
A historic house with it's own courtyard space.. The house is composed on the ground floor of a kitchen/dining room and a bathroom, and a bedroom on a mezzanine level. The first floor is accessed by a open plan steel staircase with wooden tread and is composed of 2 mezzanine level rooms which can be used as bedrooms. The property has been completely restructured using materials and style of the original building period.
AREA:Town Centre – ADDRESS: Via Napoli – Cianciana (AG ) FLOORS:Ground and 1st
A two storey townhouse constructed using masonary. The property covers a total of approx 50 sq meters. The ground floor is composed of a kitchen and a bathroom for an area of approx 16 sqm. On the first floor there are two rooms, a bathroom and a utilty room for an area of approx 34 sqm. The house is ready to move into straightaway and is situated in the Town Centre of Cianciana, just a short walk from the Town Park.
AREA : Town Centre - ADDRESS: Via Blanchina - Cianciana (AG), ROOMS :4 plus a garage, and a storeroom BATHROOMS:2 – FLOORS : GROUND FLOOR – garage and storeroom, 1st ,2nd for a total of 130 sqm.
A three storey townhouse constructed in masonary. The house is composed on the ground floor of a garage covering 30 sqm and a storeroom covering 20 sqm. The first floor is composed of 2 rooms plus a bathroom for a total of 45 sqm. The second floor is composed of 2 rooms and a bathroom. The house requires some small restucturing work.
House consisting of three elevations above ground in a building of four elevations above ground (ground floor belonging to another person). The first floor consists of a large bedroom, a bathroom and a balcony. The second floor consists of a large bedroom, a bathroom and a balcony. On the third floor we find a kitchen and a panoramic terrace and a storage room. It is possible to purchase the ground floor separately which is for sale with our agency:
https://www.ciancianamyhouse.it/gb/home/1200-storeroom-keith-via-arfeli.html
Three storey townhouse covering an area of approx 50 sqm per floor for a total area of 150 sqm, located in the main street of the town – Corso Cinquemani Arcuri. The ground floor is composed of a garage, a storeroom and a utility room. On the first floor there are two rooms, a bathroom and a washroom. On the second floor we find two rooms and a bathroom.
Four storey townhouse covering an area of approx 35 sqm per floor for a total area of 140 sqm. Located on the corner of Salita Carmelo and Largo San Gaetano. On the ground floor we find a storeroom and a bathroom. The first floor consists of a room and two balconies. The second floor is composed of a room, a bathroom and balconies. On the third floor there are two rooms and balconies. The house is located in the heart of the Historic Town Centre of the town with panoramic views over the historic Largo San Gaetano.
AREA: Town Centre ADDRESS: Via Cinquemani – Cianciana (AG) FLOORS : GROUND, 1st ,2nd and 3rd - TOTAL AREA 180 sq meters
A four storey townhouse, constructed in masonary. The property covers an area of approx 45 m2 per floor for a total area of approx 180 m2. On the ground floor there is a garage in rustic style of 25 m2, a kitchen, a bathroom and a staircase. The first floor is composed of a room and a large living room . The second floor is composed of 2 rooms and a bathroom . The third floor is a kitchen, a room and a terrazza with a panoramic view. The house is ready to move into straightaway.
A four storey townhouse covering an area of approx 45 sqm per floor for a total area of 135 + attic of 45 sqm sqm. The ground floor is composed of a garage, a kitchen, a bathroom and utility room. On the first floro we find two rooms and a small bathroom. On the second floor there are two rooms and a small bathroom. The third floor is composed of an attic in rustic style. The house is located in the heart of the Historic Town Centre of Cianciana in Via Gentile just a short walk from the main piazza of the town and the historic piazza of Largo San Gaetano.
House with three elevations above ground for a total surface area of approximately 160 m2. On the ground floor we find a storeroom and a garage of approximately 40 m2. On the first floor there is an entrance, a living room, a bedroom, a bathroom and a terrazza for a total of approximately 60 m2. The second floor is made up of three rooms with balconies for a total of approximately 60 m2. The house is already habitable and is located in the heart of the Historic Center of the town, just a short walk from the main piazza.
AREA:Town centre – ADDRESS: Via Roma, Cianciana (AG)
DESCRIPTION: A two storey property build using masonary. The property covers an area per floor of approx 60 sqm for a total area of 120 sq meters. The property consists of two rooms and a garage on the ground floor. On the first floor there are 4 rooms. The price is negotiable.
AREA:Town Centre – ADDRESS: Via Montuoro – Cianciana (AG) FLOORS: Ground floor, 1st and 2nd - total 55 sq meters. A three storey townhouse constructed using masonary. The property covers a total area of approx 55 m2. The ground floor is a kitchen and a bathroom and shower for an area of approx 22 sqm. The first floor is composed of a bedroom and a bathroom. Via a spiral staircase is accessed the second floor where we find a bedroom and a shower. The house is all refurbished and is ready to move into straightaway, in the price is included the kitchen and the kitchen furniture.The house is just a short walk from the main piazza of the town.
AREA:Town Centre – ADDRESS: Via Meli e Via Foderà – Alessandria della Rocca (AG) FLOORS: Ground floor, 1st and 2nd - total 105 sq meters. A three storey townhouse constructed using masonary in the course of being restructuring. The property covers an area of approx 25 m2 on the ground floor from Via Meli, and approx 25 + 15 sqm = 40 sqm from the Via Foderà with entrance room, storeroom and a room (therefore 2 rooms + storeroom). The first floor is composed of 2 rooms plus bathroom for a total of approx 40 sqm. The second floor loft is very high in the central part. The total sqm of the property is 105 sqm plus loft, the asking price is 35000 euros, the property requires restrucuring work.
House of four storeys with 2 rooms per floor for an area of approx 65 sqm per floor. The ground floor is used as a warehouse with two seperate deposits – one of 25 sqm and the other of 40 sqm. The third floor is in part an attic and in part a panoramic terrazza, and panoramic flat roof. The roof has been completely redone recentely.
Panoramic house with four elevations above ground over Via Agrigento and three over Via Marconi with a surface area of approximately 35 m2 per floor for a total surface area of approximately 140 m2. On the ground floor we find a garage overlooking Via Agrigento. The ground floor which overlooks Via Marconi consists of an entrance hall, a bathroom and laundry room and a living room. The first floor consists of bedrooms. The second floor consists of a bathroom with tub, dining room/kitchen with a single room overlooking both streets with a panoramic view. The house is located in the heart of the Historic Center of the town, a few steps from the main piazza of the town and the Mother church.

