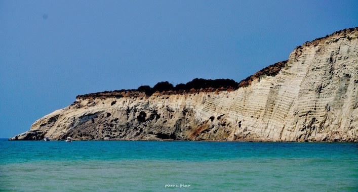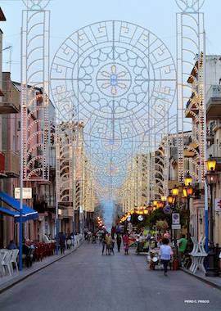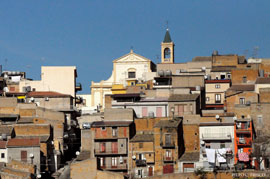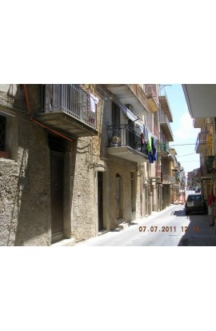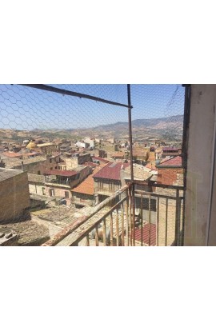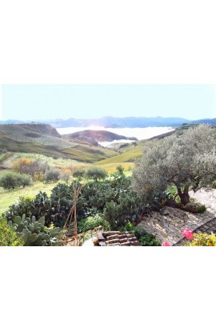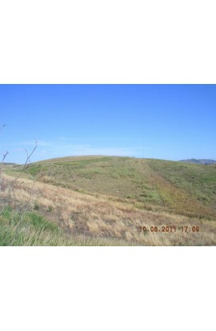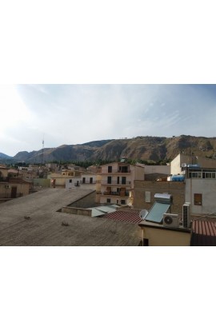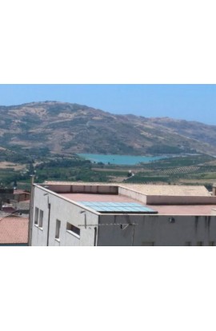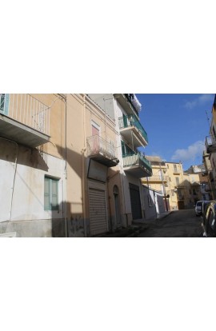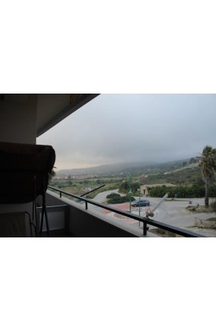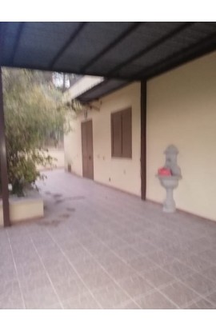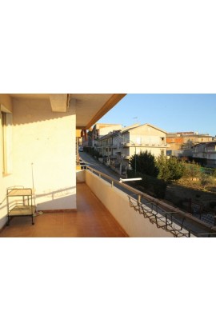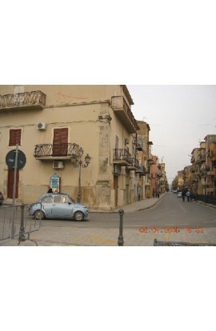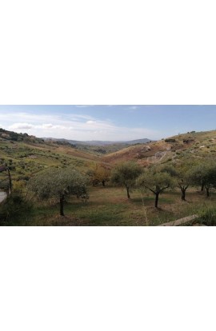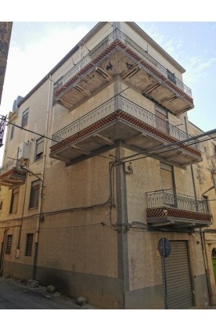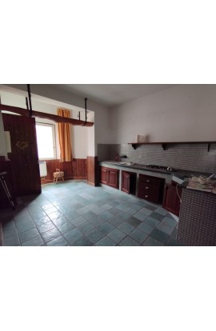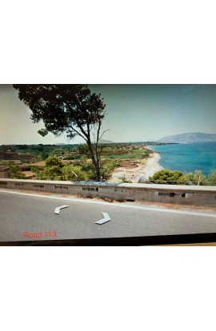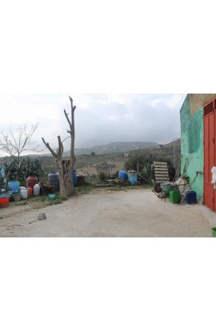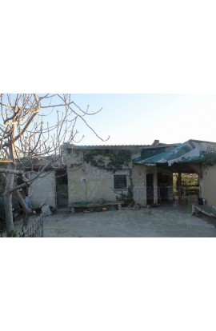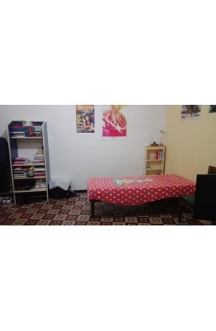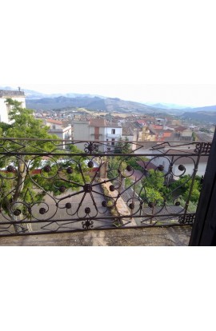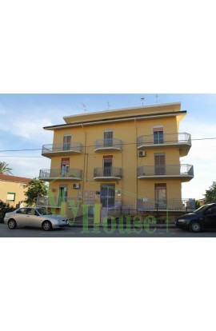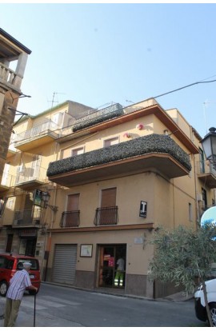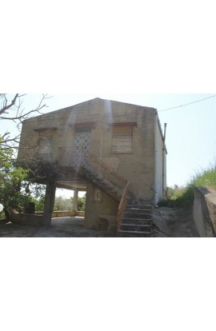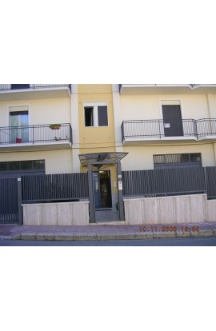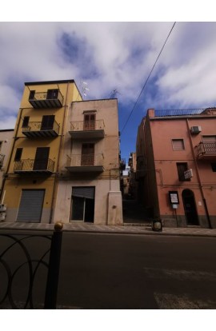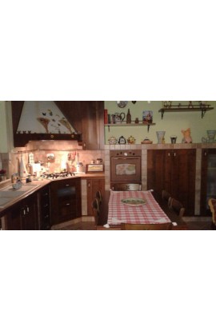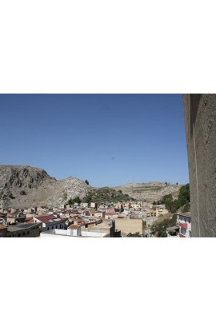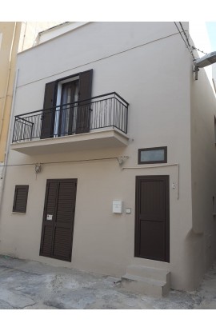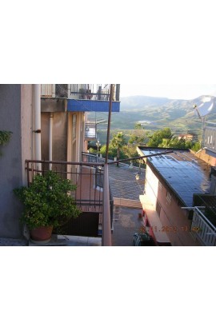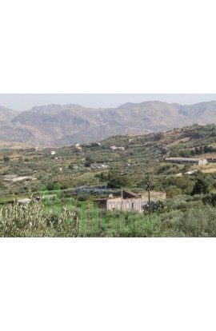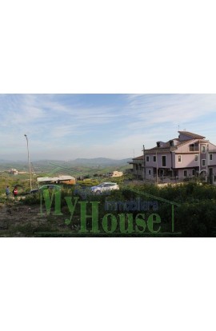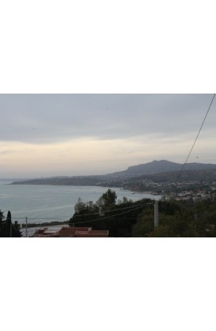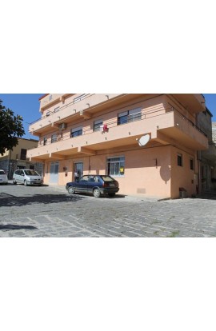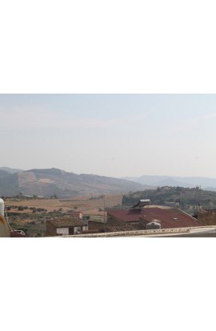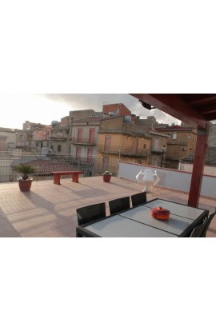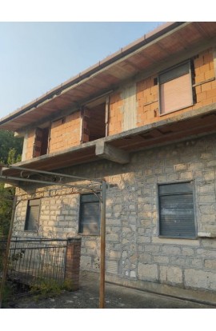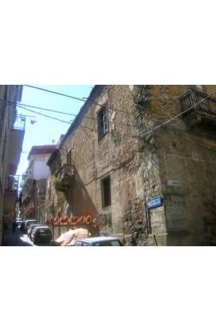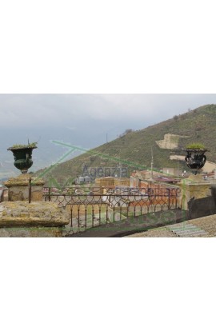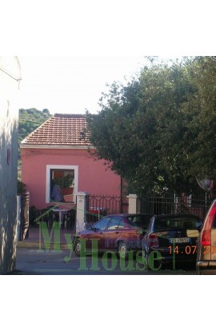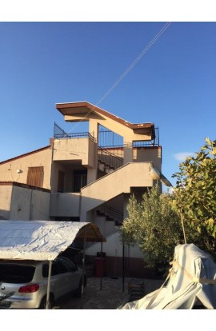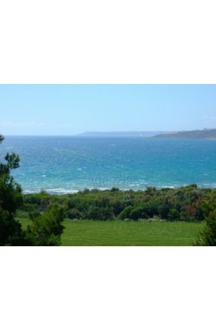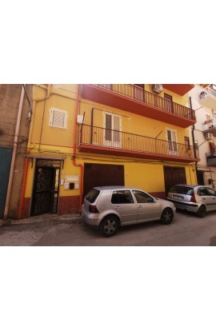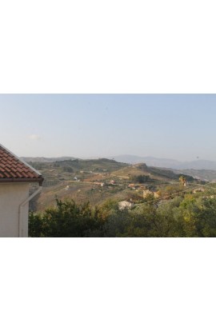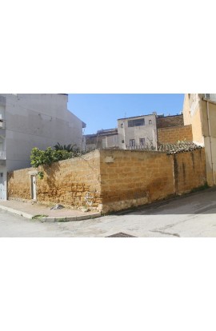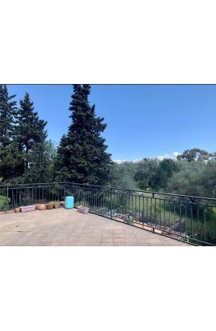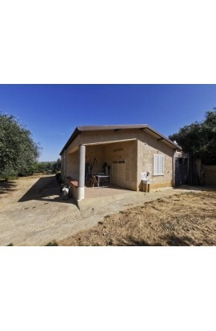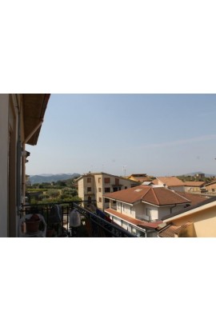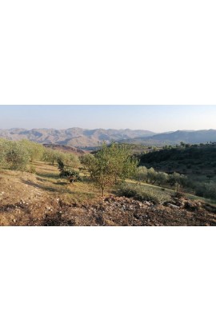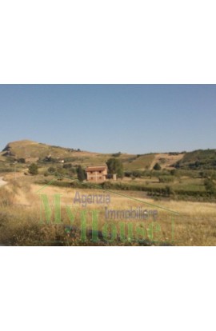Categories
Recent additions…
- CASA MIRABILE - SANTO STEFANO QUISQUINA
- LAND LA CORTE – CDA CICCIROTTI
- CASA GAGLIANO CORSO VITTORIO EMANUELE
- LAND RADOSTA – CONTRADA MENDOLA
- APT MINA – AGRIGENTO
- CASA DEL LAGO – SAN BIAGIO PLATANI (AG)
- CASA CAVALERI - SAN BIAGIO PLATANI (AG)
- CASA FADER VIA PALERMO
- CASA OROBELLO - RENTAL HOUSE
- APT MARTORANA VIA MACHIAVELLI, PALERMO
AREA:Town Centre – ADDRESS: : Via Arcuri e via Messina – Cianciana (AG)
FLOORS: Ground floor and 1st - total 155 sq meters.
Property consisting of a ground floor of approx 75 m2 composed of 4 rooms plus bathrooms in the process of being finished. The ground is used as storerooms but can be used as a civil habitation.The price of the ground floor is 30000 euros.
On the first floor there is an apartment of 80 sqm which faces out onto the via Arcuri and the via Messina close to the Clock Tower. The apartment is composed of 4 rooms plus bathrooms and utilty room. Fully refurbished and with heating and air conditioning. The price of the apartment is 54000 euros.
AREA:Town Centre – ADDRESS: Via Romolo – Alessandria della Rocca (AG) A five storey town hosue located in the Historic Town Centre of Alessandria della Rocca just a short walk from the main square of the town with panoramic views. On the ground floor there are 3 rooms, a bathroom and a utility room with an area of about 68 square meters. On the first floor there are two rooms plus a storage room. The second floor consists of a room, a bathroom, a utility room and a covered veranda of about 10 square meters. On the third floor there are two rooms and a utility room. The fourth floor consists of a kitchen, a living room and a bathroom. Also there is a basement floor of about 20 square meters intended for use as a deposit.
Two regulated living spaces fully serviced with National Grid electricity and city water supply on an acreage of approx 28,400 sqm on the outskirts of Cianciana and within walking distance to the town. There is an olive grove with about 150 olive trees, 60 or more orange trees, also lemon, pomegranate, fig, grapefruit etc. There are also two water wells on the property.
Inside the house are two floors of 20 sqm each with kitchen, bathroom etc. The house could be extended in future into an adjoining presently roofless room via preconfigured doors on each level.
The studio is one level of approx 40 sqm and has an attached garage.
AREA: Countryside - ADDRESS: Contrada Balata – Cianciana(AG) CONSISTING OF: Land
Agricultural land covering an area of approx 122,560 m2. The price is 88,000 euros.
Panoramic Apt located in Via Lorenzo Panepinto/Piazza Orologio (Bivona) on the 4th floor serviced by a lift. The apartment is composed by 7.5 rooms and covers an area of 150 sqm.
Panoramic Apt located in Via Lorenzo Panepinto/Piazza Orologio (Bivona) on the 4th floor serviced by a lift. The apartment is composed by 6.5 rooms and covers an area of 140 sqm. The property is all refined.
House located in the historic center of Siculiana (AG) 3 km from the sea and close to the Sciacca – Agrigento expressway. Semi-habitable house with two elevations above ground covering an area of about 80 sq m per floor for a total of about 160 sq m. The ground floor was and can still be a commercial activity with entrance from two streets. On the first floor there are three large rooms, two bathrooms and a utility room.
Apt located on the second floor covering an area of approximately 130 m2 with a panoramic views. Consisting of five rooms and two bathrooms, with utility room, verandas and three balconies. With garage of about 35 m2 and mezzanine. In addition there are shared spaces such as: terrace and stair hall, garage hallway and outdoor spaces. The apartment has been renovated with new water, electricity, gas systems and is equipped with new boilers, radiators, PVC window frames, the latest generation sanitary water system, and air conditioners. The two bathrooms have been redone all new.
Viletta next to the town of Giuliana (PA) which covers an area of approx 45 sqm composed of a kitchen/dining room, a bedroom, a bathroom and storeroom. There is also an external space terrazzino of approx 40 sqm. There is also a understreet basement storeroom of approx 15 sqm. With land belonging to the property of approx 2500 sqm with olive grove, pine and fruit trees.
Panoramic apartment located in the Expansion Zone of Cianciana, in Via Garibaldi on the second floor, all refined and in excellent condition. The apartment is composed of five rooms of which three bedrooms, a kitchen/dining room, a living room, two bathrooms, a storeroom and a panoramic veranda for a total area of 135 sqm approx. There is also a garage of approx 35 sqm and condominial spaces.
Second floor apartment which faces out onto Piazza Matrice and is composed of three bedrooms, two bathrooms, living room/dining room, kitchen and utility. The apartment is semi habitable. There is also a third floor loft conversion in rustic style. The property covers an area of approx 180 sqm.
Panoramic house and land which covers an area of approx 82 sqm with land covering an area of approx 10188 sqm, close to the town of Cianciana, next to the provincial road SP32 which connects Cianciana – Ribera, in an area used for residential purposes as well as for holidays. Provided with drinking water thanks to the connection to the municipal water network, from private sources with two wells and a large rainwater collection tank, it is also equipped with a fixed telephone line that allows connection to the internet and the electricity network. The land is well fenced and has two entrances. About one hectare is cultivated with olive trees and the remaining part with fruit trees of various types.
Townhouse with four elevations above ground located in Via Martorana and Salita Carmelo covering a total area of about 300 square meters. On the ground floor there is a garage of about 75 square meters. The first floor consists of an independent apartment of about 75 square meters with access from the condominium staircase, inside we find a kitchen, a bedroom, a large living room with balcony and a bathroom with bathtub. On the second floor of about 75 square meters there is a living room with a large balcony, a bedroom, a kitchen and a bathroom with shower. On the third floor there is a bedroom with en-suite bathroom, a dining room, a kitchenette, a veranda and a panoramic balcony. The whole floor covers an area of approximately 75 square meters.
The apartment of approx 110 sqm on the second floor of a small building built in the early 1990s, located close to the town centre, along the state road that connects the main points of interest in the area. Access is convenient thanks to an independent entrance that leads to a marble staircase that goes up to the floor. Crossing the front door, you enter a large and bright living room, equipped with a brick fireplace. The kitchen, separated from the living room, but well connected to it, is in masonry with dark wood doors. The sleeping area consists of two bedrooms, both spacious and well lit, with access to the large balcony.
Building plot which covers an area of 1757 sqm with the possibilty of building 2 villas of 180 sqm each. The property is located in Terrasini (PA) just a few meters from the sea and has a splendid sea view.
Agricultural storeroom in Contrada Albano, Cianciana (AG) covering an area of 154 sqm approx. The property also includes approx 1000 sqm land.
Agricultural land of about 2 hectares with the presence of 20 olive trees, a vineyard of about 2000 vine, fruit trees (peaches, plums, pears, apples, apricots various, prickly pears, fig) pistachio, over 100 trees almonds, Citrus grove including oranges, lemons, manderines (about 40 trees). The house consists of warehouses, depots, storage, shed, covered areas with a total area of about 380 square meters. Provided with electrical system, alarm system. The land is served by a private source with it's own well, and accumulation of rainwater tanks. The land is almost all surrounded by fences.
Fourth floor apartment, ideal as an investment. The property is composed of three bedrooms, a large corridor hallway, a bathroom with shower and a kitchen for a total of approx 90 sqm. The electric and plumbing systems are all new. The property is just a short walk from the Policlinico hospital in Palermo.
First floor apartment of 200 sqm, part of a historic villa of two storeys. Located in the highest part of the town in Mount Calvario, with a breathtaking panoramic view with a visabilty of 360 °. The apartment is semi-renovated and consists of 4 rooms of 30 sqm each, a kitchen and a hallway. The access to the apartment is guaranteed by an independent staircase. The courtyard is the only common area shared with another property. There is also an attic which is not habitable. Finally please note that there is the possibility to purchase a portion of land, part of the adjacent building lot with additional cost, the lot is found at an level higher than the ground floor and that with the creation of a footbridge / walkway or terrace the lot can be made communicating with the apartment.
|
ADDRESS: Via Papa Giovanni XXIII– Cianciana (AG) USE: apartament FLOORS: First - m2: 110 + garage 40 mq TOTAL Apartment situated on the first floor but from the main entrance it is a ground floor and composed of a living room, a bathroom with bathtub, 2 bedrooms, a kitchen, a storeroom and an entrance hall for a total area of approx 110 sqm. There is also a garage of approx 40 sqm which is accessed from condominiale space.
|
Commercial activity with civil residence above it located in the heart of the historic town center of Cianciana in the main piazza of the town. House composed on the ground floor of a commercial activity with bathroom of about 40 sqm. First, second and third floor consists of civil habitation of around 100 sqm total, all finished. On the third floor there is also a panoramic terrace.
Land covering approx 3100 sqm in Zona Villina area with ratio of building of 0.75 mc/sqm with the current presence of a villa to be restored and a storeroom.
Villa of two storeys, the ground floor consists of a portico of approx 40 sqm and a room of approx 25 sqm. The first floor covers an area of approx 75 sqm and is used for civil habitation and is composed of two bedrooms, a kitchen and a bathroom.
Seperate warehouse of a single floor covering an area of approx 70 sqm.
Three apartments in Corso Cinquemani Arcuri (Cianciana - AG) located on the ground floor, first floor and third floor. The ground floor apartment covers an area of about 120 square meters and is fully furnished and can take advantage of a quota of a garden. The price of the ground floor is 110000 euros.
The two apartments on the first and third floor cover an area of about 120 square meters per floor. The price is 96000 euros for each apartment.
The ground floor apartment is equipped with a photovoltaic system of 11Kw which produces approx 700 euros every 2 months.
For sale there is also a garage of about 75 square meters with a mezzanine of 75 square meters which can be used for commercial activity. The price is 95000 euros.
The ground floor in the past was used for commercial activity and it covers a gross area of 66 square meters and can also be used as a garage / warehouse, finally there is also a small cellar created in the mezzanine with an independent entrance from Saita Arciprete which covers an area of 12 square meters. The first floor consists of three rooms and a bathroom for an area of approximately 70 gross sqm with two balconies. The second floor consists of three rooms and a bathroom for an area of approximately 70 gross sqm with three balconies with access to each of the three streets. On the third floor there is a panoramic terrace of about 70 square meters.
The house can also be bought divided as follows:
Ground floor = 40000 euros
1st, 2nd and 3rd floor = 59000 euros
Apartment and garage with taverna located in the village of Santa Elisabetta .
Garage and a tavern on the ground floor with an area of about 48 square meters.
On the second floor there is an apartment well refined that covers an area of about 111 square meters is made up of two bedrooms, a kitchen, a living room and two bathrooms.
The price includes both units .
Santa Elisabetta is tranquil small town about 15 km from the sea.
House located in the historic center of Monallegro a few km from the sea, consisting of ground floor, first, second and third floor terrace of approximately 80 m2 per floor for a total surface area of approximately 240 m2.
Adjacent to the house on the ground floor there is a small garden, a storage room with a wood oven, a warehouse that can be used as a garage.
On the ground floor there is a bathroom, a tavern or garage, a large entrance with a staircase that goes to the upper floors. The first floor consists of three rooms and a bathroom. The second floor is composed of three rooms and a bathroom. On the third floor there is a panoramic terrazza
Independent building of 2 floors above ground plus terrazza in the historic center of Sciacca. The house occupies a total cadastral area of 105 square meters plus uncovered areas, with 7.5 cadastral rooms.
Located in via San Vito a Sciacca about 200 m from the fantastic Piazza Scandaliato; the first floor and the terrazza above were recently renovated.
There is an air conditioner and a solar thermal system for domestic hot water.
AREA:Town Centre – ADDRESS: Via Manzoni- Alessandria della Rocca(AG ) FLOORS:Ground, 1st, 2nd, and 3rd
A four storey townhouse constructed using masonary. The property covers an area of approx 65 sqm per floor for a total of approx 230 sq meters. The ground floor is composed of a garage. On the first floor there are two rooms, a bathroom and a utilty room. On the second floor there are two rooms and a utilty room. The third floor has a kitchen, a room, a utility room, a washroom and a panoramic terrazza. The house is already habitable and is situated in the Town Centre of Alessandria della Rocca, on the main piazza.
Building of two elevations above ground with about 2000 square meters of land located in Cda Felicia. The building is being defined, in fact the upper ground floor is half well finished and half in a rustic style. The finished part covers an area of about 136 square meters with a large kitchen, two bedrooms (one of which with a bathroom), all the rooms have access to a single large panoramic balcony overlooking the valley. The remaining portion of the same floor consists of a single room in the rough state of about 100 square meters.
The lower ground floor of about 100 square meters is intended a storage area.
- ADDRESS: Contrada Ceraulo Portella – Raffadali (AG) CONSISTING OF: Plot
Plot of land in the Contrada Ceraulo Portella area in the town of Raffadali (AG). Extension for a total of 687 sqm. With the possibilty of constructiong a 2 storey building of 120 sqm per floor . In the price is included the project already consigned and authorised.
Apartment with panoramic sea views near the beach of Torre Macauda (AG). The apartment covers an area of 90 square meters and is included in the price the furniture, turnkey property. The apartment covers an area of about 90 square meters with parking area, cistern, outdoor area and veranda and panoramic terrace. The apartment consists of two bedrooms, a kitchen, a laundry room and a storage room - all finished.With independant entrance.
House composed of a ground floor which can be used for a commercial activity which covers an area of approx 100 sqm, with annexed warehouse of approx 100 sqm on the lower ground floor below street level which is accessed by internal staircase. The property is served by a large water cistern as well as two water tanks of 1000 litres each. The property is all refined and served by two bathrooms and a utility room. The property is in the town centre of San Biagio Platani (AG) in a small piazza (Piazzetta Padre Pio) which is quiet large. The house is made in re-inforced concrete anti-sismic
Panoramic house in the heart of the Historic Center of Cianciana, a few steps from the main piazza of the town. The house covers an area of about 50 square meters per floor for a total area of about 150 square meters. On the ground floor there is a kitchen, a living room, a bathroom and a storage room. The first floor consists of two bedrooms, a large entrance and a bathroom. The second floor consists of a kitchen, a bedroom, a bathroom with shower and a panoramic terrace. The house has been completely renovated and is well finished. The house is served by air conditioning and wood stove. The house is sold with all new furniture included - television, washing machine etc.
Second and third floor apartments in the Historic Town Center of Cianciana in Salita Regina Elena and Via Roccaforte with panoramic views.
Second floor of 112 square meters for a sleeping area composed of three bedrooms, storage room, closet, bathroom and large living room with balcony
Third floor composed of a 65 sqm panoramic terrace partly covered, a well-finished 30 sqm kitchen with a panoramic view, a 6 sqm laundry and a small 1 sqm storage room
House renovated five years ago and supplied with shutters in all rooms and air conditioners in every room except the living room.
Panoramic house and olive grove.
The house, located on a promontory near the woods, is composed of two apartments of approx 130 sqm each with an independent entrance. The ground floor is finished and consists of three bedrooms, kitchen, living room and bathroom, and has a large panoramic veranda overlooking the Magazzolo valley. There is also a garage of approximately 40 sqm.
The land of about 10,000 sqm is largely used as an olive grove.
Baronial mansion of two floors above ground level with main entrance from Via Umberto of the Municipality of Alessandria della Rocca (AG), and a secondary entrance from Via Scipione. The palace was built along with the first group buildings of Alessandria della Rocca around the first decade of the sixteenth century (1500) by Don Carlos Blasco Barresi founder of the lands of Alexandria. The building was originally called Inglese -Genuardi intact (along with other buildings which are not for sale) was born in the heart of the Quattro Canti, experiencing restructuring several times until the middle of the last century, after which it was closed to no longer be used .
This is a part of an aristocratic building belonging to the Inglese Family in Via Amedeo in the town of Alessandria della Rocca (AG). Comprising 4 floors with panoramic terrace. The ground floor has garage + 3 rooms in the dark. On the first floor there are four bedrooms and a half. The second floor consists of 8 rooms + accessories, bathrooms and closets. On the third floor there are 4 rooms + accessories, bathrooms and closets, also there is a panoramic roof terrace. The building covers a total area of 500 square meters: ground floor = 75 sqm, first floor 4.5 rooms, Second floor 9 rooms, third floor 6.5 rooms.
A three storey building in the town of Alessandria della Rocca (AG), previously used as a school. The property covers an area of approx 120 m2 per floor for a total area of approx 360 m2. The last floor corresponds to the ground floor in rispect of the public road, whereas the other two floors below are accessed via an external staircase. The property is in an excellent position in the town centre and with a panoramic vista, next to the Public Park.
|
Ground floor composed of two bedrooms , one bathroom ,a large utility room, a living room, a kitchen / dining room and a small kitchentte. Total area of sqm 150 , there is also a veranda of 30 square meters. Plus 100 sqm of exclusive walkway and about 200 of the exclusive garden to reach the common carriage entrance. Price 100.000,00
|
Village Makauda - Sciacca Terraced house in condominium, 70 sqm. Comprises: entrance - living room, kitchen, bedroom, bedroom with two bunk beds, bathroom, laundry - utility room, veranda with awning, patio which is accessed by spiral staircase, parking in the common parking. The house is full of furniture, household and kitchenware accessories, appliances (fridge, oven, stove, television, washing machine, electric water heater) and air (n ° 2 air conditioners). The beach reserved for the village condos is just 5 minutes walk.
Autonomous building with 4 elevations above ground of about 75 square meters each for a total of about 300 square meters.
On the ground floor there are 2 garages connected to each other, but with independent entrance.
The first floor is an independent apartment with kitchenette, dining room, bedroom and toilet and a large balcony.
The second floor consists of a self contained apartment with kitchen, bathroom with shower, living room and bedroom, and large balcony.
The third floor is composed of an independent apartment with kitchen, bathroom with shower, two bedrooms and a large balcony
Panoramic villetta in Contrada Marullo which covers an area of approx 100 sqm with a small outside area, garden and walkways, all refined. The villetta is composed of a ground floor with a living room, kitchen, two bedrooms, a utility room and a bathroom. There is also a mezzanine floor used as a studio which can be used as a bedroom.
Enclosed building lot that covers an area of about 300 m2 where it is possible to build a building with three elevations above ground for a total area of about 900 m2. The lot is located in the historic center of Siculiana (AG) 3 km from the sea and close to the Sciacca – Agrigento expressway.
The property of about 150 sqm (130 + terrace 20 sqm), is of more recent construction, finished about 15 years ago and in excellent condition. Access to the apartment, independent from the rest of the villa, is via a large internal staircase of exclusive relevance and with windows. The entrance is on a large living room with a fully functional fireplace. On the left the three bedrooms (one with walk-in closet), which overlook the main facade. The two largest bedrooms have balconies, the third has a window. On the right is the large eat-in kitchen, with balcony and window from which it is possible to access the large terrace, ideal for summer evenings and from which you can admire a centuries-old olive grove. The apartment is equipped with a boiler and heat pumps.
The house covers an area of approximately 82.50 sqm consisting of two bedrooms, a closet, a bathroom, a hallway and a kitchen/dining room. With wooded land with fruit trees, olive grove of about 100 trees, a small vineyard, for a total area of about 11600 square meters. For the price of 129000 euros
There is also the possibility of buying just the house with a portion of land covering 1500 sqm for the price of 109000 euros
Or the option of buying a portion of land chosen by the buyer.
Panoramic apartment located in Via Verga on the second floor, all well finished. Composed of living room, kitchen and dining room large ambience, two large bedrooms, one small bedroom, bathroom with bathtub and shower, entrance hall and corridor. Parquet and terracotta floors. The apartment covers an area of about 128 square meters and with two large panoramic balconies.
House in construction with land in the outskirts in Cianciana in Contrada Nannu. Composed of a lower ground floor which can be used as a garage. The ground floor is a house in construction covering an area of approx 90 sqm. With land covering an area of approx 15000 sqm with 260 olive trees, 5 almond trees, and 15 fruit trees. The property is connected to the town's mains water and the national electric grid.
Villa in the process of completion. A two storey villa in rustic style covering an area of approx 120 sqm per floor. With the possibilty of being divided in 2 independent units (ground floor + veranda; 1st floor with terrazza). There is also land belonging to the property covering approx 8426 sqm and culivated as an olive grove and with several fruit trees. Also present on the land is a small rural building. There is also a private well with spring. The asking price is 115000 euros.

