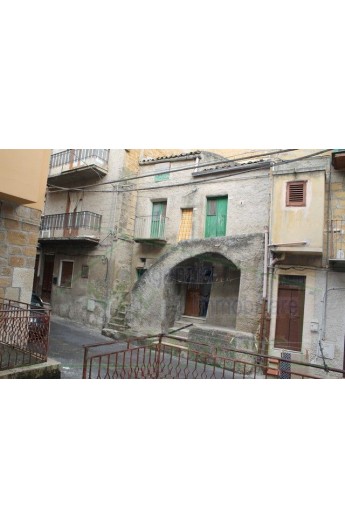





















AREA:Town Centre – ADDRESS: Via Roma – Cianciana (AG)
FLOORS: Ground floor and 1st - total 55 sq meters.
A two storey townhouse constructed using masonary. The property covers a a total area of approx 55 m2 plus attic of 20 sqm. On the ground floor there is room 4:50 x 3.20 and a small room pf 2 x 4.5. The first floor consists of two rooms not adjoining a 5x3.2 with loft 2 x 4.5 minimum height 1.oo, and another room for 3 x 5 with mezzanine 3 x 5. The house is located in the heart of the Historic Town Centre, just a short walk from the main piazza of the town.
AREA:Town Centre – ADDRESS: Via Roma – Cianciana (AG)
FLOORS: Ground floor and 1st - total 55 sq meters.
A two storey townhouse constructed using masonary. The property covers a a total area of approx 55 m2 plus attic of 20 sqm. On the ground floor there is room 4:50 x 3.20 and a small room pf 2 x 4.5. The first floor consists of two rooms not adjoining a 5x3.2 with loft 2 x 4.5 minimum height 1.oo, and another room for 3 x 5 with mezzanine 3 x 5. The house is located in the heart of the Historic Town Centre, just a short walk from the main piazza of the town.