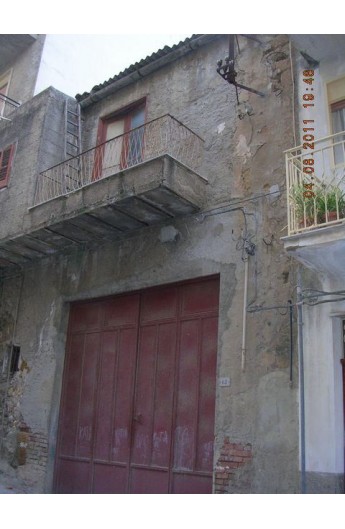























AREA:Town Centre – ADDRESS: Via Cinquemani – Cianciana (AG ) FLOORS:Ground and 1st
A two storey townhouse constructed using masonary. The property covers an area of approx 90 sq meters per floor for a total of approx 180 sq meters. The ground floor can be used for various options – warehouse/garage/commercial activity, it is currently used as a garage. The first floor is composed of 3 rooms and a bathroom. The property requires restructuring work.
AREA:Town Centre – ADDRESS: Via Cinquemani – Cianciana (AG ) FLOORS:Ground and 1st
A two storey townhouse constructed using masonary. The property covers an area of approx 90 sq meters per floor for a total of approx 180 sq meters. The ground floor can be used for various options – warehouse/garage/commercial activity, it is currently used as a garage. The first floor is composed of 3 rooms and a bathroom. The property requires restructuring work.