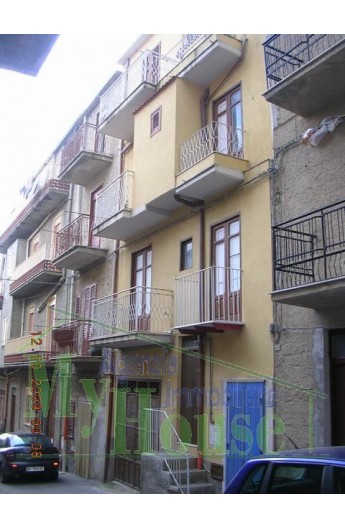





















AREA: Town Centre ADDRESS: Via Cinquemani – Cianciana (AG) FLOORS : GROUND, 1st ,2nd and 3rd - TOTAL AREA 180 sq meters
A four storey townhouse, constructed in masonary. The property covers an area of approx 45 m2 per floor for a total area of approx 180 m2. On the ground floor there is a garage in rustic style of 25 m2, a kitchen, a bathroom and a staircase. The first floor is composed of a room and a large living room . The second floor is composed of 2 rooms and a bathroom . The third floor is a kitchen, a room and a terrazza with a panoramic view. The house is ready to move into straightaway.
AREA: Town Centre ADDRESS: Via Cinquemani – Cianciana (AG) FLOORS : GROUND, 1st ,2nd and 3rd - TOTAL AREA 180 sq meters
A four storey townhouse, constructed in masonary. The property covers an area of approx 45 m2 per floor for a total area of approx 180 m2. On the ground floor there is a garage in rustic style of 25 m2, a kitchen, a bathroom and a staircase. The first floor is composed of a room and a large living room . The second floor is composed of 2 rooms and a bathroom . The third floor is a kitchen, a room and a terrazza with a panoramic view. The house is ready to move into straightaway.