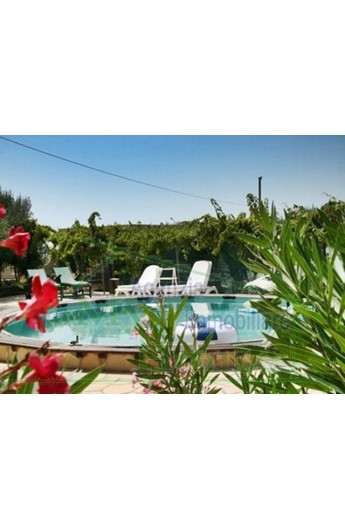





































Villa Serena is a well built modern style construction on one level in white ‘tufo’ stone with brown aluminium shutters and good quality double glazed windows. Cavity wall insulation affording an all year round even ambient temperature within the house.
Villa Serena is a well built modern style construction on one level in white ‘tufo’ stone with brown aluminium shutters and good quality double glazed windows. Cavity wall insulation affording an all year round even ambient temperature within the house. Plot measurement: 3,000sq.m. House measurement: 300 sq.m. Plumbing, wiring and gas installation renewed in 2009. This spacious, light and comfortable home is fully air-conditioned and centrally heated. All the floors are tiled. The large light L-shaped living area looks out on to a grass lawn and gazebo. It has large windows dressed with wooden blinds, a pellet fuelled ‘Nordica ExtraFlame’ convection fireplace and ‘tufo’ stone walls. Off the Living Room is the practical, recently installed clean look kitchen with dark brown and deep red units, glass faced cupboards, cream work surfaces, stainless steel gas hob, cooker hood, sink, eye-level wall oven and fridge freezer. A hall leads off from the kitchen and Living Room to the three double bedrooms, which are all en-suite and one with a dressing room lined with fitted cupboards. All bathrooms have external windows. Large tiled attic space 250 sq. m. Outside there is a large paved parking and entertainment area leading to an annex, bed-sit cottage and a covered patio. There are 2 outdoor sheds for storage and a laundry area with plumbing and electricity connection for washing machines and dryers as well as washing lines. 3 Water storage tanks 10,000 litres ea. 2 electric water pumps (one for the house and one for the garden). Underground gas tank 1,000 litres Biological waste tank. Annex (mini flat) – This has a good sized double bedroom with built-in wardrobes, air-conditioner, tiled floors, two large windows, and sliding louver doors opening to the Sitting Room. The Dining area has a neat folding wall table. T.V. point and telephone point. Shower bathroom and w.c., basin and wall heater, wall-mounted mirror cupboard and light. Galley Kitchen with wall mounted wooden units and granite work surfaces, a fitted gas cooker, double sink and utility cupboard. Folding loft steps to upper floor. Large folding awning outside for shade. Garden Cottage – Bed-sit with shower bathroom, w.c., heated towel rail and immersion heater. Air-conditioned. 2 windows and glass-aluminium door. Adjoining is a kitchen with wood-burning pizza oven and BBQ grill. Double sink and fitted wooden kitchen units. Cooker hood. Tiled floor. Three windows and glass aluminium door. A tiled veranda runs around the entire house. To the side of the house next to the Annex is a covered terrace, ideal for summer dining. The walled grounds and garden have some mature shrubs and fruit trees, but a lot of the garden has been re-designed with care for easy management. A pergola runs parallel to the pool area and is covered in grape vines. There is a large stone paved leisure area with olive tree providing shade around a 5.50m. circular pool to the rear of the house and a lawned area with a solar-powered automatic sprinkling system to the front, and gazebo, flower borders, olive and orange trees. The garden has become an oasis for birds. The property has electric remote-controlled iron gates. Garden illuminations and security lighting, allow the possibility for evening outdoor living. Internal intercom system and gate control. Buzzers at 2 gates. Since 2010 this property has been operated as a Bed and Breakfast and is currently in the top ten ratings for Sicily. http://www.topbnb.it/pagina.cfm?ID=5502&idregione=15