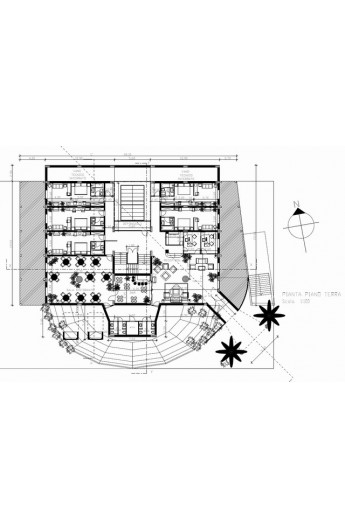





















PROJECT FOR THE CONSTRUCTION OF A HOTEL ACCOMMODATION TYPE IN LOCAL AREA CATTOLICA ERACLEA - LOCATION PIANA VIZZI'-
The work aims to be the natural response to strong demand for accommodation facilities in the area, in order to take advantage of tourism that enhances the significant natural resources and environmental, scenic, archaeological, historical witnesses, as well as crafts and agriculture .
PROJECT FOR THE CONSTRUCTION OF A HOTEL ACCOMMODATION TYPE IN LOCAL AREA CATTOLICA ERACLEA - LOCATION PIANA VIZZI'-
The work aims to be the natural response to strong demand for accommodation facilities in the area, in order to take advantage of tourism that enhances the significant natural resources and environmental, scenic, archaeological, historical witnesses, as well as crafts and agriculture .
This will make it possible to expand the seasonality of customers, gaining tourist segments other than those belonging to short-term visitors and beach-users.
The design concept aims to achieve, given the lack of accommodation, a hotel in the seaside town of Eraclea Minoa
STATE OF PLAY
The property on which the action is proposed currently has:
A building with two levels above ground,
A building with one level above ground,
A building with one level above ground,
The accessibility of the area is guaranteed by the State Road 115, via the exit to Eraclea Minoa and covering about three kilometers of provincial road Cattolica Eraclea - Eraclea Minoa.
The area currently is served by the municipal aqueduct, from the electricity and the telephone network while it is absent from the public sewer system.
WORKS TO BE CARRIED OUT
The main interventions will be implemented:
Construction of a new building with a basement, a ground floor and first floor with a maximum height of linea neters 5, 50 above ground . The volume of this new building will be equal m3.1668.52
The total gross surface area occupied at various levels will be:
- Basement:.772 sqm , with a useful height of circa linear meters 3.40.
Ground Floor: sqm .540.08 with a useful height of linear meters 2.9
The area used to be equal as veranda: sqm.136.74 approx.
- First floor: mq.425, with a useful height of about 10 linear meters 2.90.
The area used to be equal as veranda: sqm.139.42 approx.
The basement will house a conference room, a reading room, internet point, kitchens with adjoining utility rooms, laundry with ironing facilities, hydro massage area with pool, two saunas and two massage facalities, gym, rooms for locker rooms, toilet and showers, a utility room.
The ground floor will house the lobby and TV room, a bar, restaurant, reception area and attached offices, a luggage area , 2 deposit areas and 5 suites.
The first floor will house a total of 10 suites and 2 deposits.
Outside will be provided an outdoor swimming pool and parking area for customers.
In the upper area will be housed water tanks which will be located completely underground so as not to create environmental impact.
The first with a useful capacity of ml.5, 00 x 20.00 x 2.00 = m3 200, 00, will be used for drinking-water supply, two of m3.10, 00 each will be used for the anti-fire plant and serve the collection of treated water.
They will also be modernized to target it to No. 2 suites (existing buildings) to serve the main structure. The volume of these two buildings is equal to m3 276.89.
The total gross surface area occupied by each building is sqm.47.4 meters with a useful height of linear meters 2.70.
The area used for veranda will be sqm.59. 95 approx
So altogether we have:
Surface-occupied buildings mq.47.74 x 2 = sqm 95.48.
Surface-occupied by covered verandas sqm.59. 95 x 2 = sqm 119.90 .
The costs and works will be carried out by the seller for a price of 2,200,000.00 euros. The owner is open to other solutions or propositions.