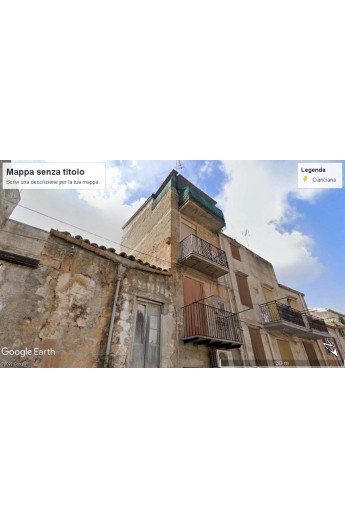





























In Sicily,the province of Agrigento in Cianciana in Via Salerno. I am selling a three-story house of about 30 square meters per floor for a total of about 90 square meters plus cellar. On the ground floor there is a kitchen / living room with air conditioning and a small bathroom. On the first floor there is a bedroom with bathroom plus balcony. On the second floor there is a bedroom also with balcony and a small bathroom. The third floor has an adjoining panoramic terrace and provision for a bathroom. With marble staircase. The house is located a few steps from Piazza Largo Convento. The street where the house is located is spacious with the possibility of parking without difficulty in front of the property. A short distance away you can reach the center of the village and the small shops
In Sicily in the province of Agrigento in Cianciana in Via Salerno. I am selling a three-story house of about 30 square meters per floor for a total of about 90 square meters plus cellar. On the ground floor there is a kitchen / living room with air conditioning and a small bathroom. On the first floor there is a bedroom with bathroom plus balcony. On the second floor there is a bedroom also with balcony and a small bathroom. The third floor has an adjoining panoramic terrace and provision for a bathroom. With marble staircase. The house is located a few steps from Piazza Largo Convento. The street where the house is located is spacious with the possibility of parking without difficulty in front of the property. A short distance away you can reach the center of the village and the small shops without having to move with your own means. Price 12,000 euros