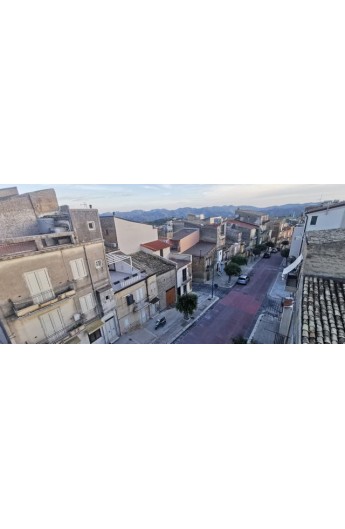











































































The property consists of four elevations above ground of approximately 57 square meters per floor, for a total of 220 square meters.
On the ground floor we find a garage and accessories, on the first floor we find an independent apartment with bedroom, bathroom, kitchen / dining room and laundry room served by two balconies, one overlooking the Salita Regina Elena and one overlooking Via D'Anna.
Second floor sleeping area, of the second residential unit, with two bedrooms, a bathroom and an entrance also served by two balconies.
Third floor living area, of the second residential unit, with large living room, bathroom, kitchen, dining room and panoramic terrazza.
Independent house on the corner between Salita Regina Elena and Via D'Anna in the municipality of Cianciana. Consisting of a garage and two independent residential units that are connected via the staircase.
The property consists of four elevations above ground of approximately 57 square meters per floor, for a total of 220 square meters.
On the ground floor we find a garage and accessories, on the first floor we find an independent apartment with bedroom, bathroom, kitchen / dining room and laundry room served by two balconies, one overlooking the Salita Regina Elena and one overlooking Via D'Anna.
Second floor sleeping area, of the second residential unit, with two bedrooms, a bathroom and an entrance also served by two balconies.
Third floor living area, of the second residential unit, with large living room, bathroom, kitchen, dining room and panoramic terrazza.